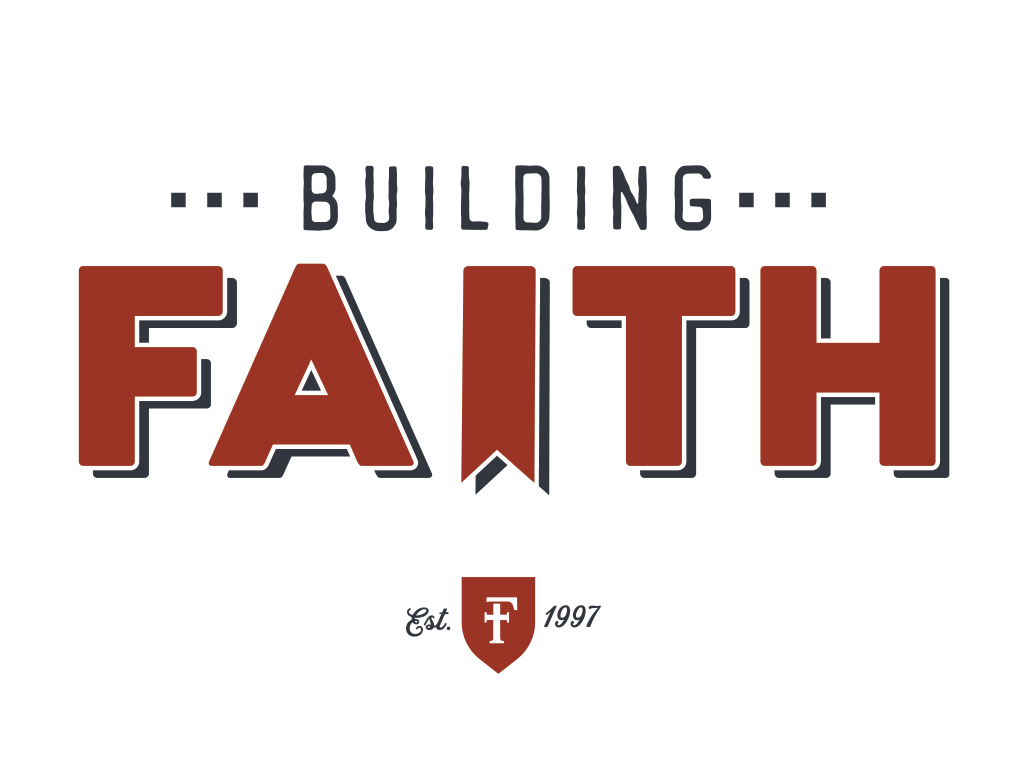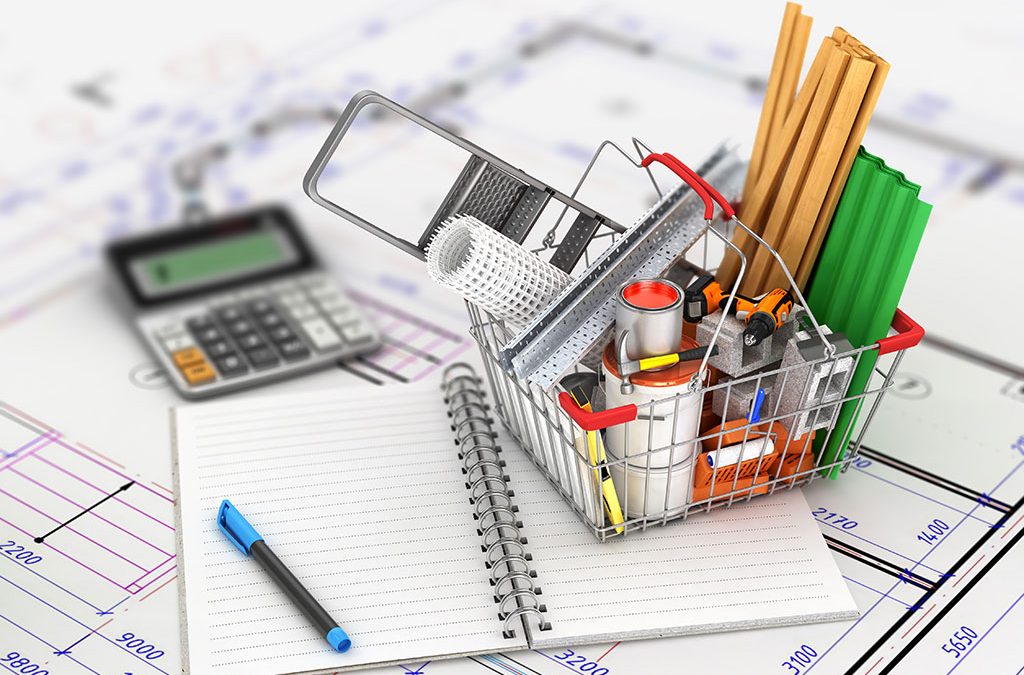As you might imagine, building any type of building takes a number of steps before you ever get to the actual building process. We wanted to give you an update on where things stand in the architectural process. It’s a bit technical, but it will help you understand where we are.
There are three stages in the building process that must be completed before we can break ground and start building. These stages are Schematic Design, Design Development and, finally, Construction Documents. Working with our architects, Stephen Fuller and Calbert Design Group, and our church has completed the Schematic Design stage, and we are now in the Design Development stage. In between each stage, we are engaging in a “Value Engineering” exercise in order to bring the cost in line with our budget.
Here is a brief summary of each stage in this process and an explanation of Value Engineering1.
Stage 1 – Schematic Design
In this stage, the architects worked with us to determine the project goals and requirements based on our church’s size and ministry philosophy. This led to rough study drawings that illustrate the basic concepts of the design and preliminary layout of the various ministry spaces. We also worked on the overall design feel. During this time, the architects have also begun looking into local building codes and regulations. Many options were explored in this stage, and frequent updates were made to our initial cost estimations. After this Schematic Design phase, we have completed our rough drawings of a site plan, floor plans, and elevations, including initial sketches and computer renderings.
Stage 2 – Design Development
We are now moving into the Design Development phase, in which we will begin finalizing the design and specifying such items as materials, window and door locations, and general structural details. During this stage, we begin consulting with various engineers to determine how various parts of the building can work together. We also begin detailing plumbing, electrical, and mechanical (HVAC) specifications. Once again, we will be updating our cost estimates as these details are spelled out.
Design Development usually yields a more detailed site plan as well as floor plans, elevations, and section drawings with full dimensions.
Stage 3 – Construction Documents
The Construction Documents stage produces detailed building plans. These drawings typically include specifications for construction details and materials. Once the Construction Documents are completed, the architects send them to contractors for pricing or bidding as well as to the building department for required permit approvals.
Construction Documents often include a complete set of architectural drawings (site plan, floor plans, sections, details, etc.) that are combined with structural drawings (and possibly mechanical and electrical drawings) that have enough detail for the contractor to build your project.
What Is “Value Engineering”?
As we stated above, with each step of the process we will be exploring various Value Engineering options. Simply put, value engineering is looking at ways to save money. It involves the substitution of materials and methods with less expensive alternatives, without sacrificing functionality. It is focused solely on the functions of various components and materials, rather than their physical attributes 2. Value Engineering takes the following into account 3.
- Cost Reduction
A less expensive alternative to a specified product or system, which may or may not include a difference in quality. - Value Added
A higher quality product that may or may not carry a higher price but will bring added value to the project. - Life-Cycle Analysis
Identifying options that will allow us to strike the proper balance between initial construction cost and long-term operational costs. - Maintainability
A look at products that can produce long-term savings through reduced maintenance costs.
These stages are moving us toward our anticipated groundbreaking. As soon as we have them largely accomplished, we’ll be able to announce when that will happen.
References:
https://canadiantimberframes.com/understanding-the-architects-design-phases-schematic-design-design-development-construction-documents
https://www.investopedia.com/terms/v/value-engineering.asp
http://www.batson-cook.com/services/value_engineering/#.W0YS8n4naV5

